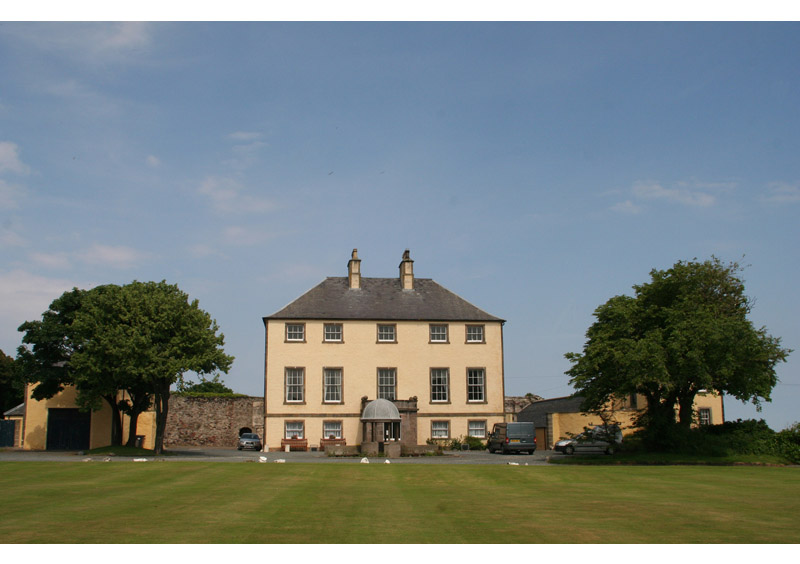

The date of the first Castle at Banff is not known. However, with the arrival of the Normans in the late 1100’s the castle would have been fortified. It was in the mid 1200’s under threat of a possible invasion by Haco of Norway that the castle was further fortified and the two remaining castle walls, in all probability, date from this period. This was a Scots Norman castle, a simple square court enclosed by strong walls surrounded by a ditch. This was spanned by a drawbridge defended by outworks, with towers either side of the gateway. In 1642 the walls were described as in ruins with a small house within. In 1750, the Earls of Findlater and Seafield built the Banff Castle of today within the old walls, a Georgian manor house by John Adam. The present use of the building, under the Banff Castle Community Association, is as a community facility accommodating the needs of many small local groups and charities.
(Excerpts from The Book of Banff Royal and Ancient Burgh by Banff Preservation and Heritage Society)
For more information from Historic Environment Scotland
Click here
For more information from Canmore
Click here

Note that the cupola over the well had not yet been built.

This was taken before the west-flanking wall was built.

Main castle building and East Pavilion. The 12th Century outer wall can be seen in the background.

Mr T Barton, the last private owner of the building, built the cupola at the beginning of the 20th Century.

East flanking wall and East Pavilion.

The Lodge at the top of the driveway.

View across the bay, showing the moat and outer walls.

The wall at the back of the castle showing the gateway.

Remains of the medieval gateway. The current door was installed in 2015.

Note the ground levels are much higher than they would have been.

The rear wall of the castle overlooking the sea.

The main building extended to these walls, which contained fireplaces and would have been first floor reception rooms. That part of the building was demolished in the 1820's.